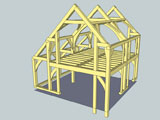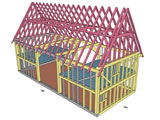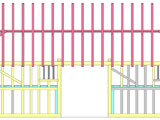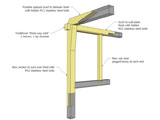Frame design and 3D/2D drawings
We are able to supply full drawings for all of our frames ranging from full 3D models, detailed 2D drawings, joint design and if required engineering calculations for submission to local authority planning departments.
Sally has many years of experience producing drawings in many formats, if you already have drawings we can work from there and drop the frame into them; if you only have vague ideas or a simple sketch we can work up a 3D model for discussion between all parties and an architect can then detail the rest of the build around our work. We use AutoCAD for 2D drawings and Sketchup Pro for 3D models; either can be seamlessly integrated into your package for submission to a planning department.
If required we can produce full details for our jointing as well as illustrated repair specifications.




