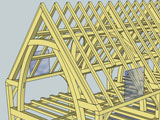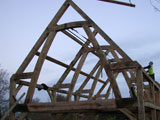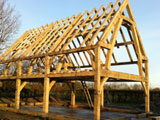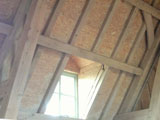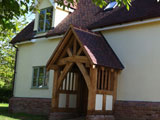New Framing Projects
A house for Joel
Rick first met Joel at Orchard Barn where he was an intern/volunteer for a few months. His athletic energy made short work of much of the hewing and trestle sawing so once his stint was completed at the barn we gave him some temp. work with us during a busy summer. Joel has made regular return visits to the team when we have need of extra hands so it was probably only natural that when we decided to build his own house that we would help him for once! Sally designed a simple open frame that used large “jamb de force” struts that rise from the first floor rail to the collars in the roof. This gives a soaring open space that permits easy access through the first floor levels and lends itself well to a dramatic aesthetics at a sensible cost due to the low number of joints needed in such a design. The whole frame is then clad with structural insulated panels (SIP’s) and rendered to create a very well insulated new home. Well done Joel!

