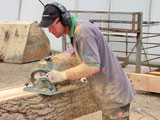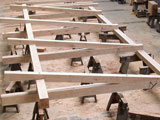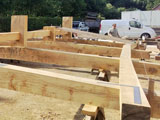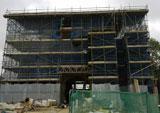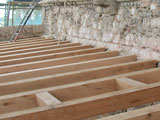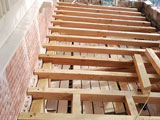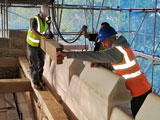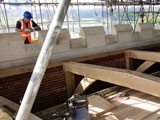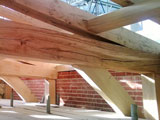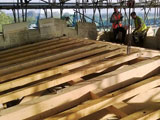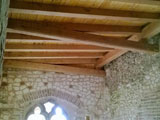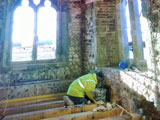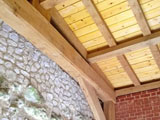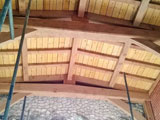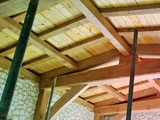New Framing Projects
Pentney Abbey Gatehouse
The early 15th Century gatehouse building at the older monastic site of Pentney Abbey has been in a ruinous state for many years. The Reformation and subsequent neglect was only part of the problem as in some aspects the structure had been built relatively poorly in the first place.
This programme of works was a joint venture between the current owners and English Heritage and allows the remaining structure to be partly rebuilt to permit use as a weddings and conference venue. Our part of the project was to provide roof frames over the East, West and central compartments with each of them being simplified versions of roof frames with historic precedents.
English Heritage were keen for us to use locally sourced timber and David Davison and Sons were able to supply timbers from Stowlangtoft in Suffolk and Merton in Norfolk; one being close to the site and one being close to our yard where it was all pre-fabricated before installation. With the initial design worked up by Stuart Armitage of The Morton Partnership (engineers) and Iain Walker of Ruth Brennan Architects we worked up a 3D model for further discussion and final approval by English Heritage.

