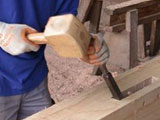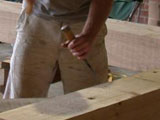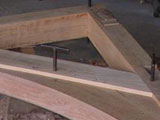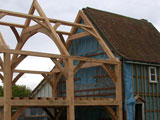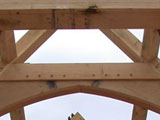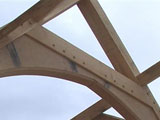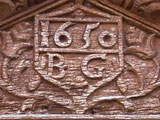New Framing Projects
Extension frame, Little Stonham
This extension frame is an in line addition of two bays to the remnants of a frame dated 1650. It is very simple in design but to allow free movement through the two first floor bays (a bedroom) it utilises an arch braced truss design for the central crossframe. Arch braces are very time consuming to cut but we think the end result always justifies the effort involved. This frame was cut on site as it is part of an arable farmyard and given the time of year it was nice to have ventilation for once!

