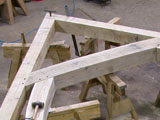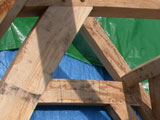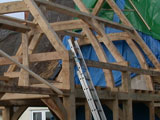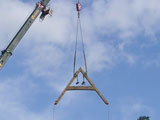New Framing Projects
Extension to Millers Cottage, Bishops Stortford
This three bay extension has a first floor bedroom and bathroom with the end bay being open right up into the roof space. It will be infilled with softwood and plasterboard and the framed primary timbers exposed internally.
It uses Jambs-de Force (legs of strength) in the first floor trusses, more commonly seen in France and the Low Countries these large curved timbers resist the thrust of the rafters and allow use of the roof space. Simple but elegant.




